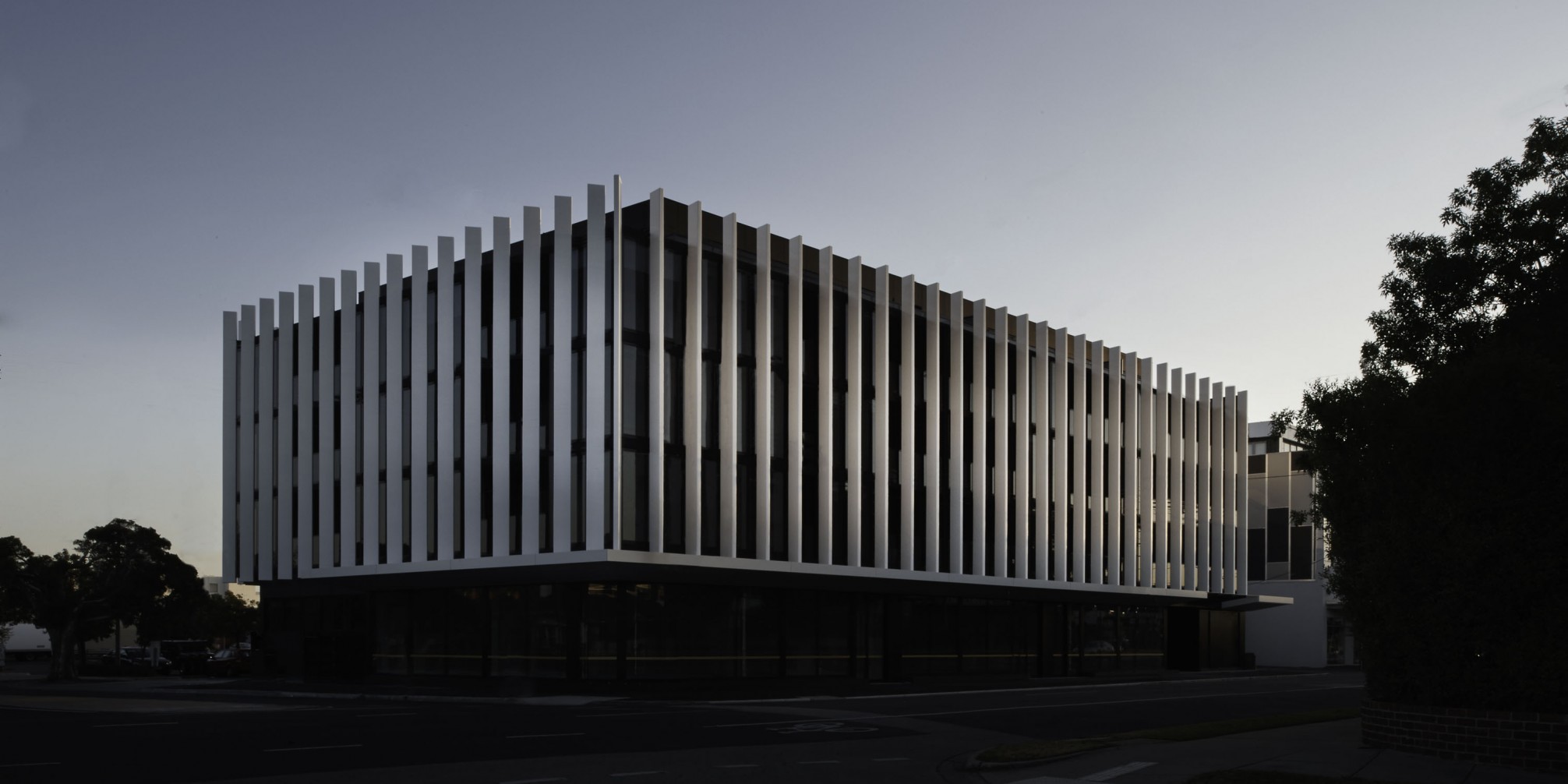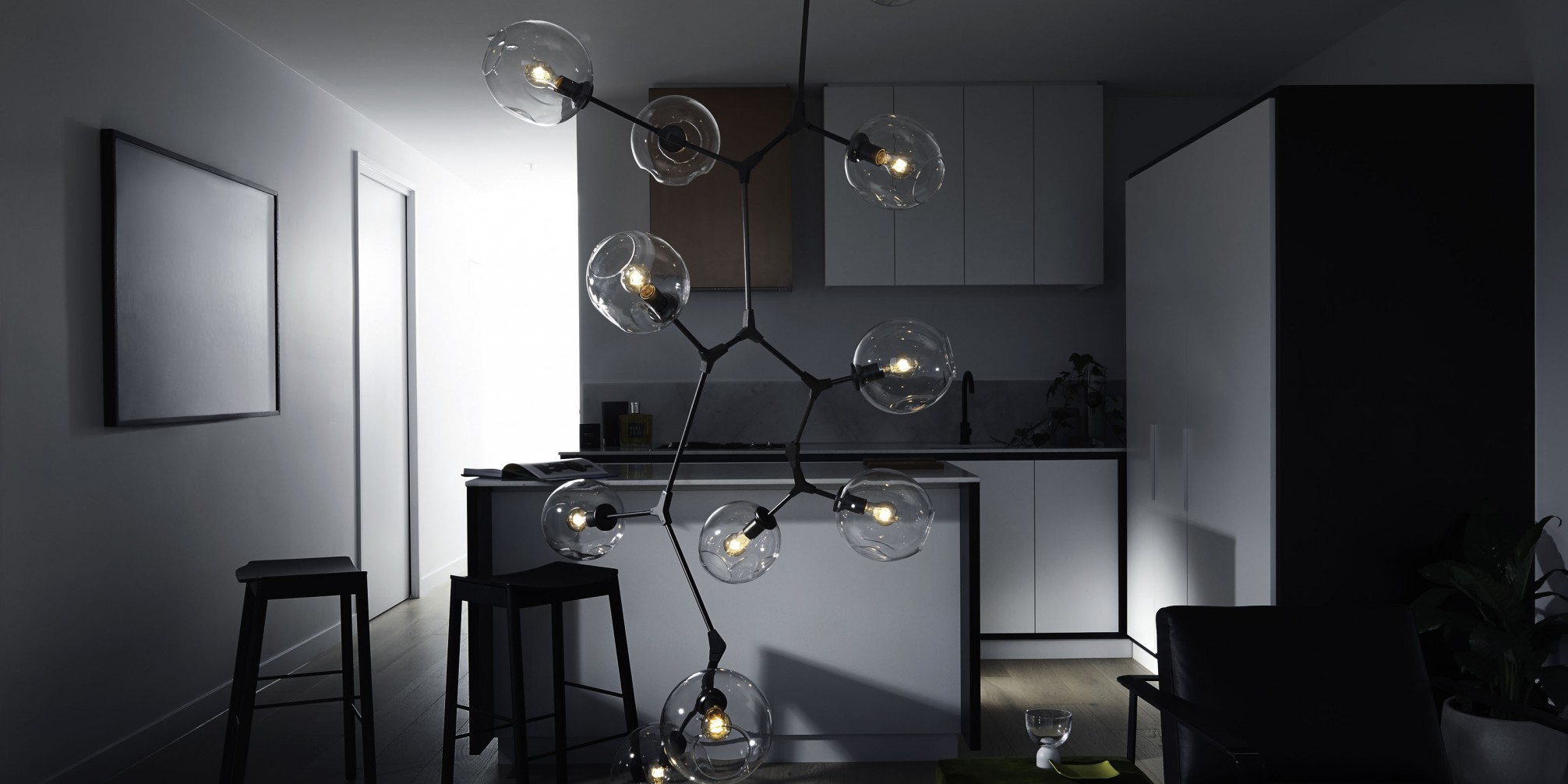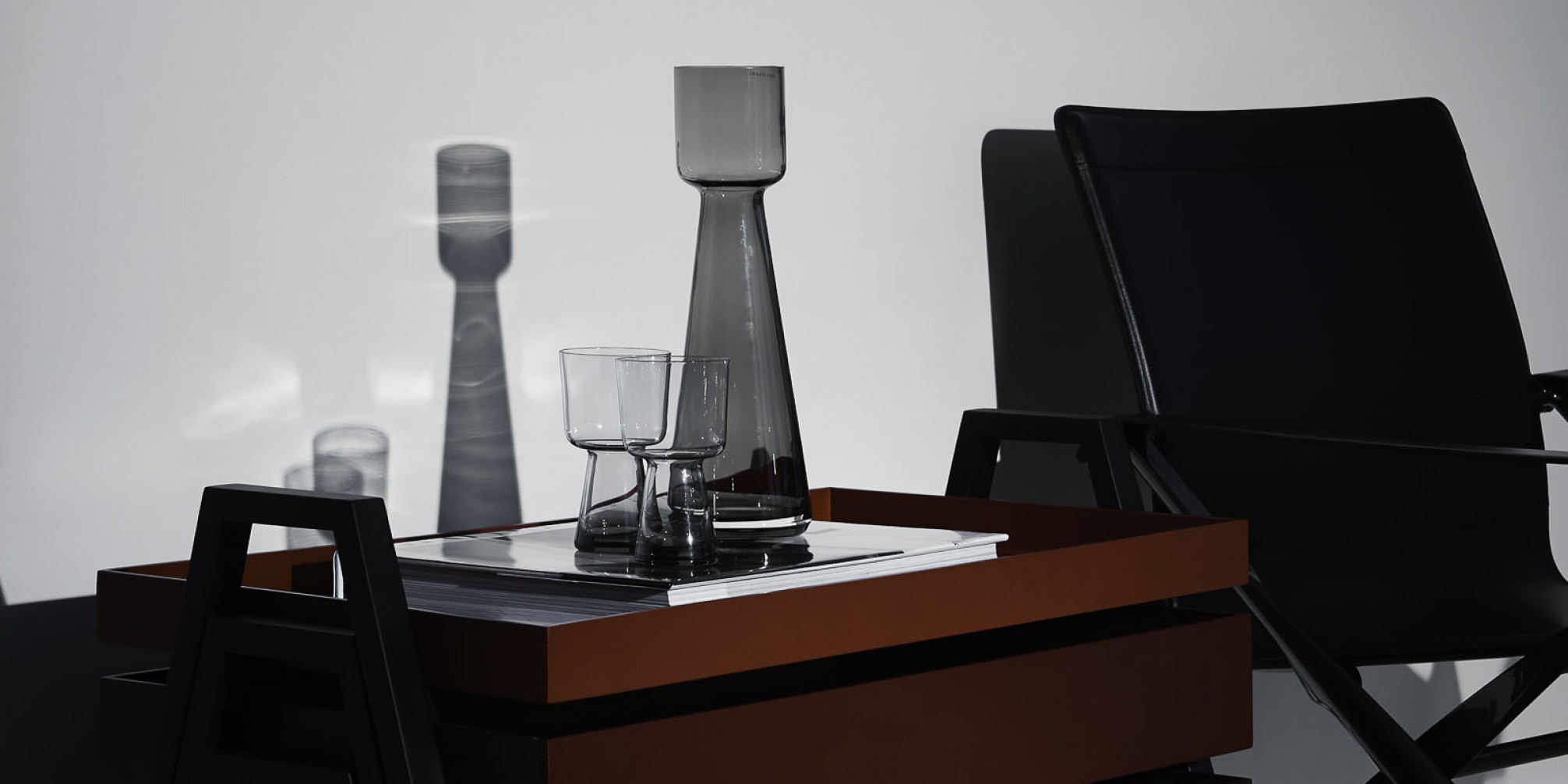DESIGN
Designed in collaboration with dKO architects, Walter’s progressive design offers an exciting new landmark that perfectly complements its surroundings.
A pioneering approach has forgone traditional architecture in favour of a simple yet strong and innovative structure. Integral to the building’s cutting-edge style is the rhythmic natural concrete and glass façade. This bold contrast creates an incredible outside and inside experience as it mediates between light and shade, sunlight and shadow, and offers both a private escape and seamless connection to its energetic neighbourhood. A development that epitomises classic cool, Walter is your key to accessing a lifestyle to match.
Simple sophistication, stylish sanctuary
Walter’s honest and refined design is continued through the understated polish of its stunning apartments.
Illuminative palettes, an abundance of natural light combined with the sharp functionality of every use of space emulates the ease, convenience and inviting appeal of being part of the cultural hub of Carnegie.
Walter’s interiors offer beautiful spaces that are both modern and homely. Sharp and distinct, the combination of impeccable detailing with a sophisticated white palette enriched by oak flooring, marble benchtops and fine black lines creates a crisp and contemporary look. While nuances of texture, copper features and floor to ceiling windows offer enveloping warmth. This holistic and harmonious design approach guarantees you the ultimate urban living experience.



